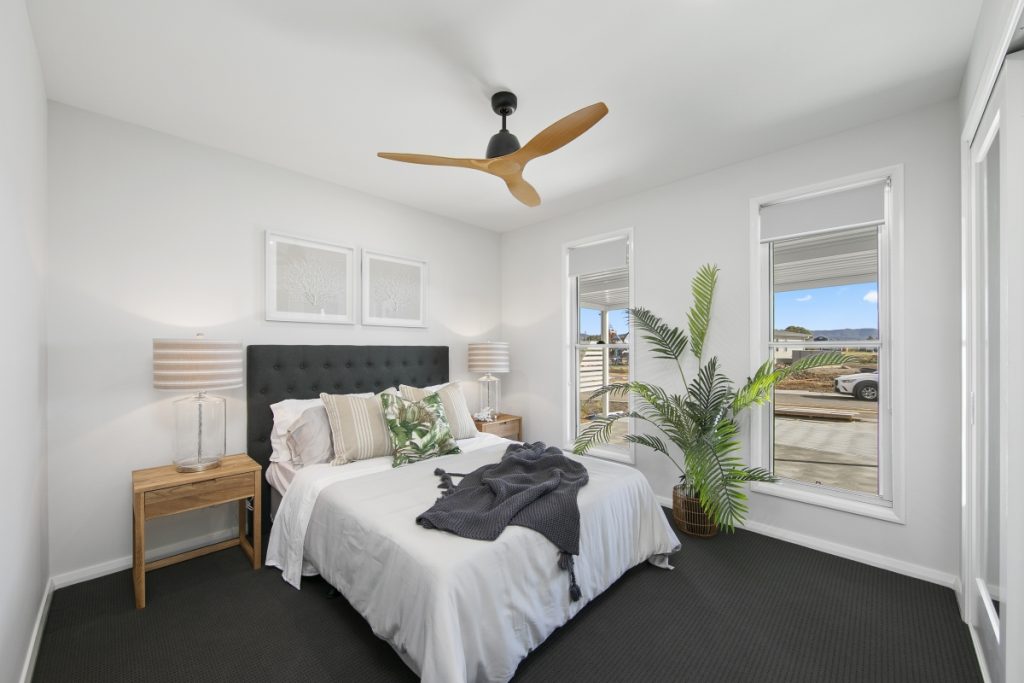
Frequently Asked Questions
Does Hunter Valley Modular Homes comply with bushfire regulations?
Hunter Valley Modular Homes can build in and bushfire rated zones including flame zone. Hunter Valley Modular Homes is also well suited to building in flood areas due to the flexibility in design of our foundation system.
Do your homes suit sloping sites?
Yes. We’ve installed many homes on sloping sites using a range of footing systems. Our design process ensures that any slope on your site is given careful consideration.
Where can I find your pricing?
Please fill out our online enquiry form found at the bottom of this page & our friendly team can provide you our full pricing brochure, alternatively please call us on 02 4028 0140 to speak to one of our team about your project
Can I modify a pre-designed home?
Yes, all of our homes are fully customisable - we can modify any of our existing floor plans to suit our customers needs.
Can I create a custom design?
Our homes are fully customisable, our pre-designed homes can be used as a base template to create an entirely new home.
Is there a range of finishes to choose from?
We have a wide selection of materials and finishes to choose from within our standard range, with our customers able to upgrade according to their preferences.
Do you have standard inclusions?
We have standard inclusions, but also offer upgrades outside of our standard inclusions.
Do you include heating and cooling?
We don’t currently include heating and cooling in our base product, but do offer split-systems, ceiling fans, underfloor ducting as an optional upgrade.
Do you consider landscaping in the design?
We are happy to work directly with customers or their selected landscaping business in creating a landscape to complement our homes, but we don't provide any landscape designs in house. The only exception to this would be our homes that are designed in a “C” or “U” shape that, via design, create an internal courtyard type area.
What is your current build time?
From the day you deicide to build your new home, to handing over your keys is currently typically 12-14 months. The first 6-8 months consists of site investigations, design & drafting and council submission, once the DA is approved for your modular home, the overall build time including delivery is approximately 6 months.
Can I add more modules to my home in the future?
Modules can be added to any home at any time. It is best if the initial structure is designed with this in mind, but if not we can still work with the customer to come to a solution.
Do you do extensions?
We have various solutions for extensions, including façade-matching modules which butt-up to your existing home, or adding a breezeway passage between the existing dwelling and new modules for a faster install and more elegant on-site install.
Do you build kit homes?
We don't build kit homes, although we get asked if we do every day.
Do you complete the connection of services?
Yes we usually organise connection of all services to your home, however this is not part of our standard inclusions.
Do I need to hire a local builder to complete the process, or do you take care of this?
HVMH completes the entire build from start to finish including approvals and site installation
Do you build on a concrete slab?
We don't build our homes on slabs, our foundations are a system of concrete footings and piers, the underside is essentially a steel deck with a house built on top.
Where are HVH modules made?
We build our homes on the central coast in a factory location.
Can I install solar?
Any of our homes can be adapted to install solar panels
Where do you build?
HVMH builds in most locations in NSW, as well as certain interstate locations in QLD and Canberra upon inspection request. Our delivery vehicles are quite large and require site inspection to confirm access suitability. We also offer a “Build on Site” alternative where we build the majority of the home on site, as opposed to in factory.
Is there a size limit on transport?
Currently our modules can each be a maximum of 17.5m in length x 5.5m in width x 3.8m in height.
Does HVH service remote locations?
We currently service most locations in NSW, as well as certain interstate locations in QLD and Canberra upon inspection request. Our base prices include 100km of delivery from our factory on the Central Coast, but we commonly build outside of that radius including in remote areas.
How do I know if I can get a modular home onto my property?
HVMH will do an initial desktop inspection of the site followed by a site inspection by one of our team to assess property access.
Do you have a display home?
HVMH has a display site featuring two of our home designs - The Derwent & The Courtyard. We are located at 2 Kingston Parade, Heatherbrae.
Does the site need to be prepared?
One of the benefits of modular homes is that there is little site preparation needed. Our typical install only requires small concrete footings to be excavated and poured, the desired piering system installed over top, for the home to be delivered on top of.