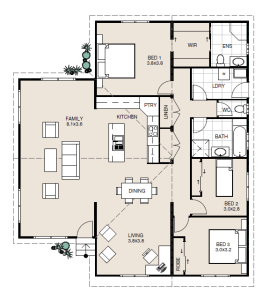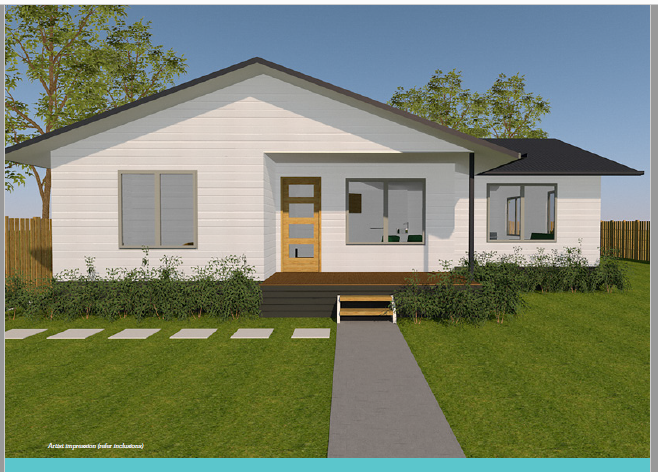
Branxton
- 3
- 2
- 136m2

Branxton
- 3
- 2
- 136m2
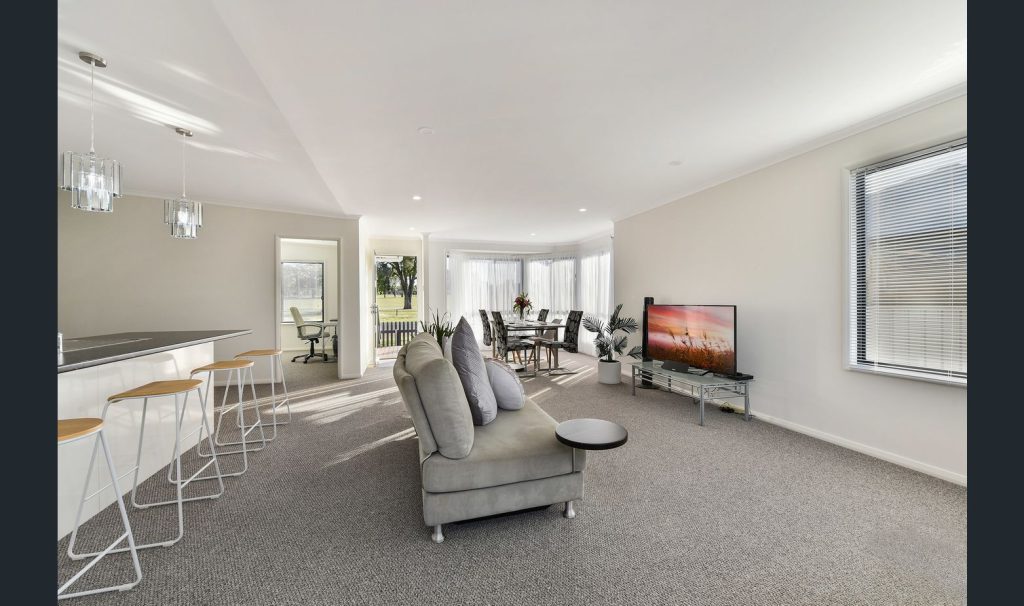
Branxton
- 3
- 2
- 136m2

Branxton
- 3
- 2
- 136m2

Branxton
- 3
- 2
- 136m2
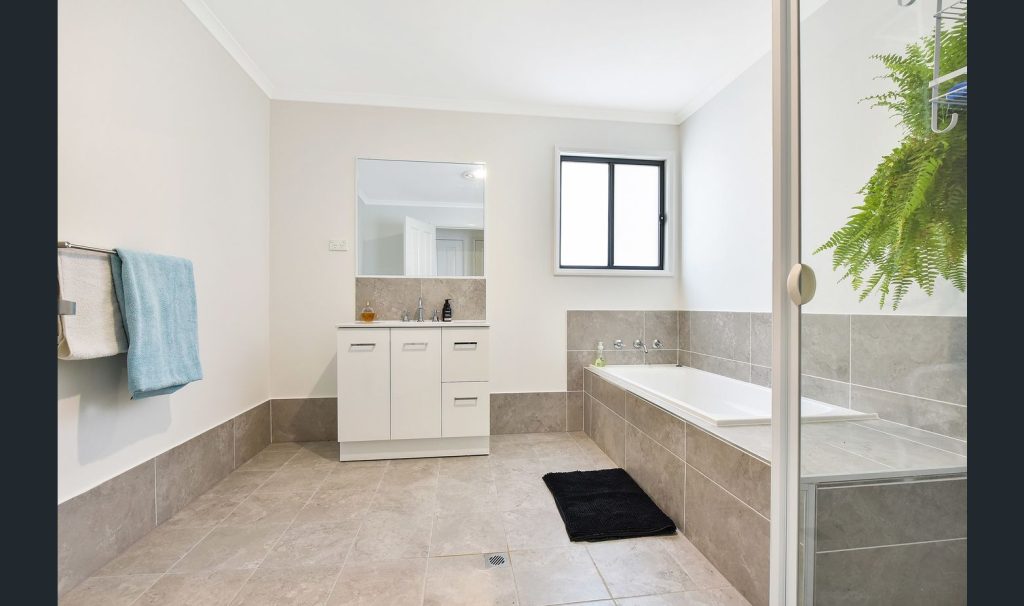
Branxton
- 3
- 2
- 136m2

Branxton
- 3
- 2
- 136m2

Branxton
- 3
- 2
- 136m2
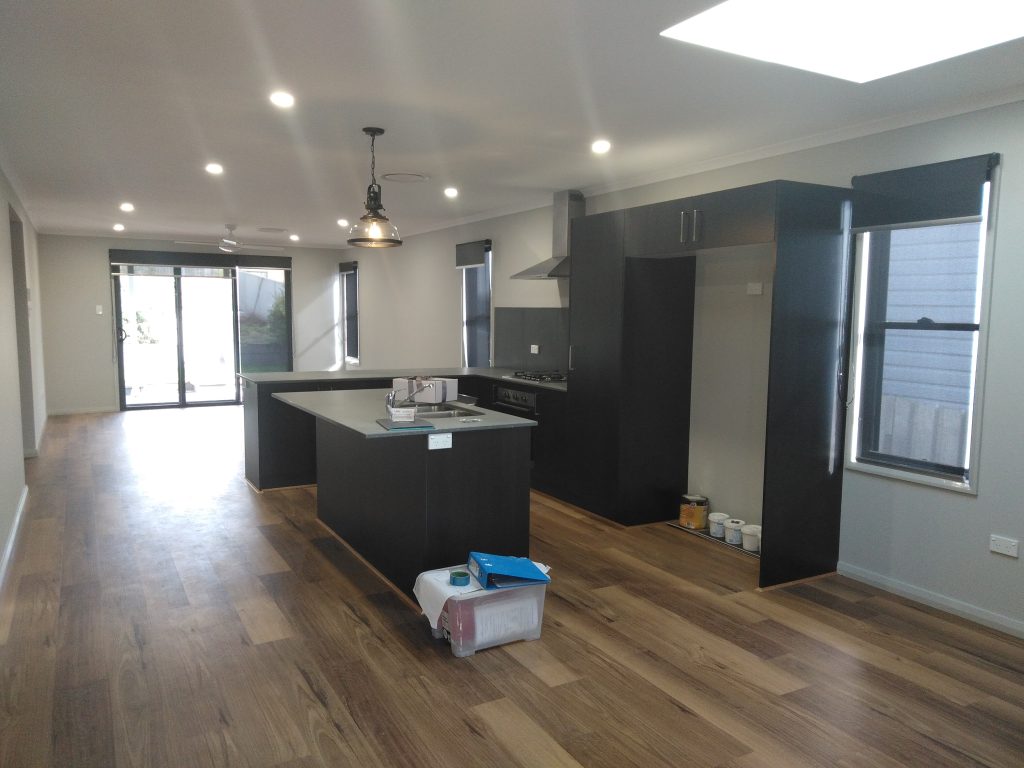
Branxton
- 3
- 2
- 136m2
