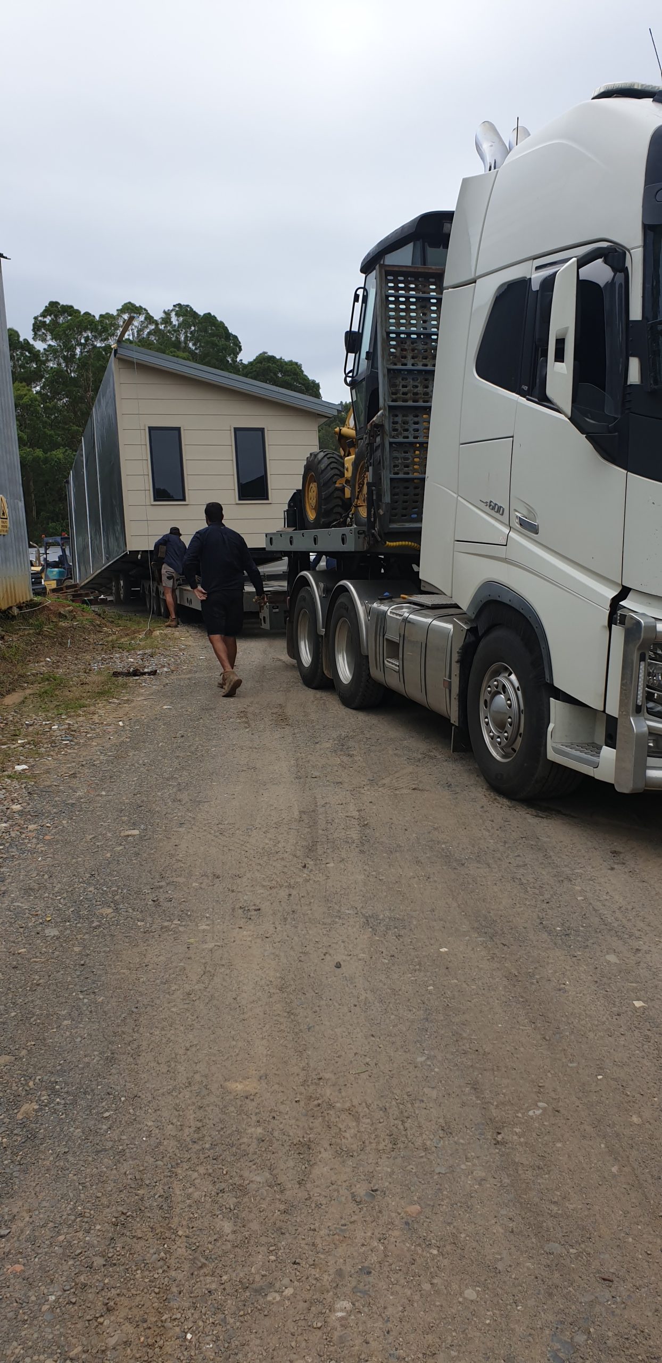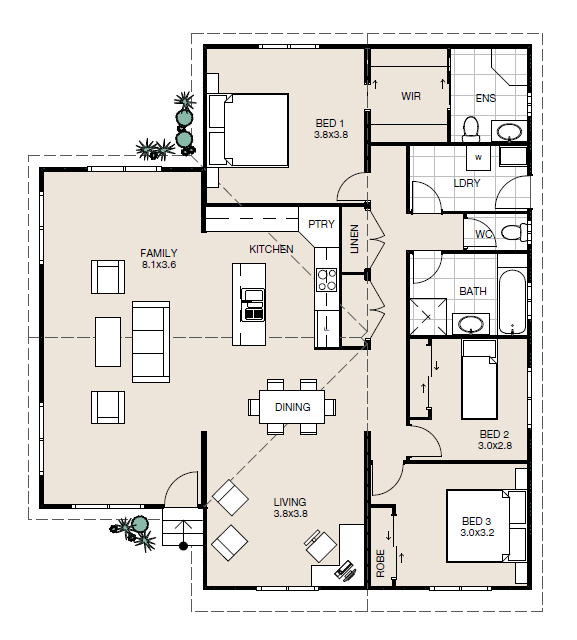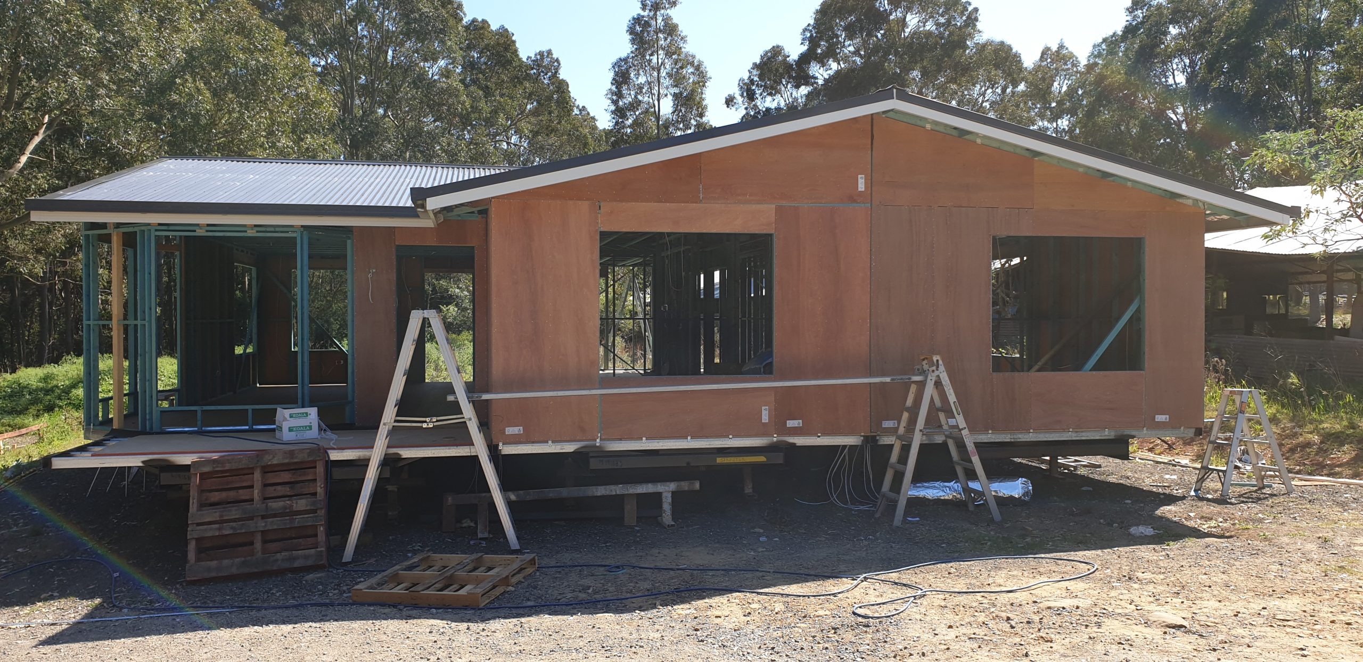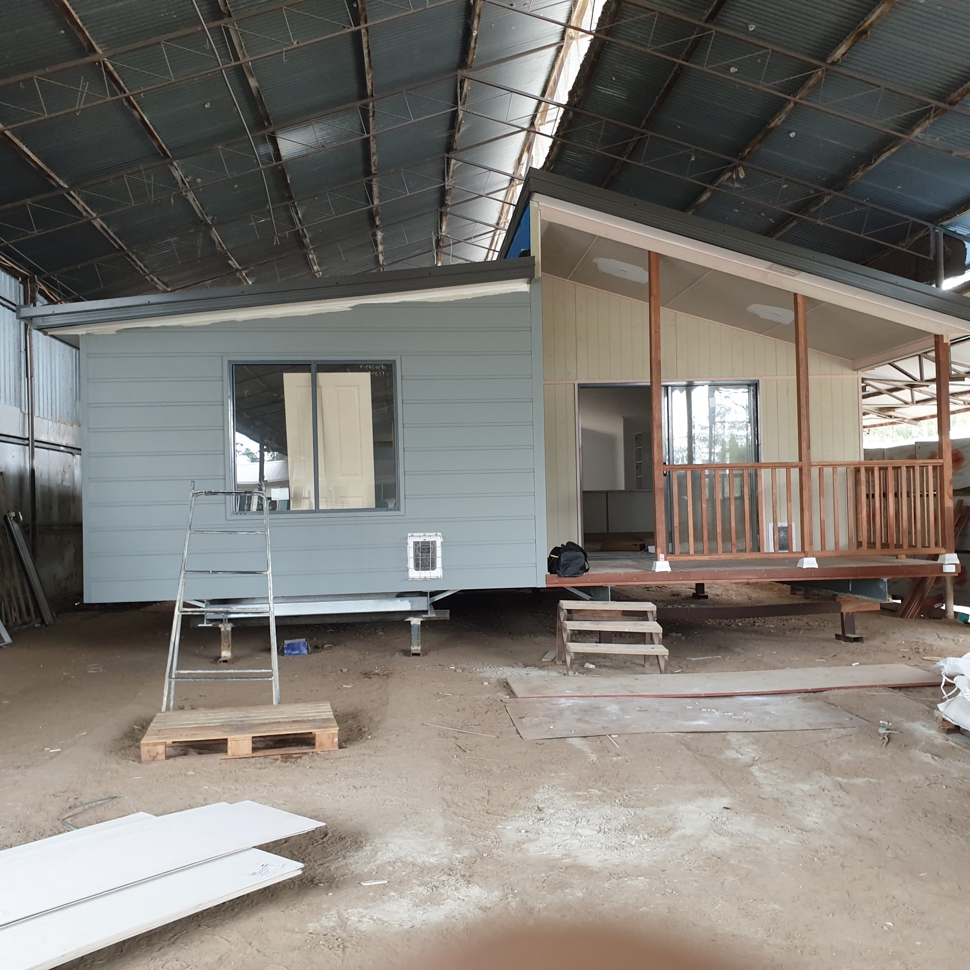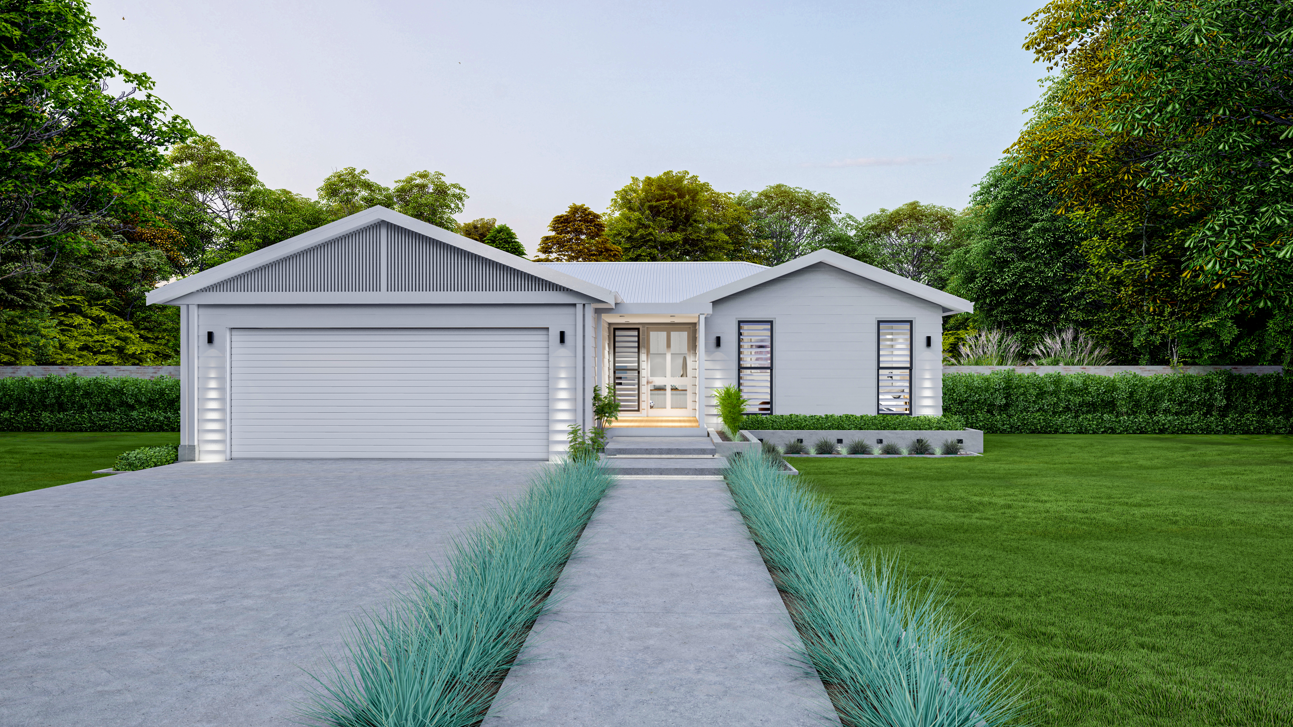Factory Built
Modular homes (also known as “prefabricated” or “factory built” homes) have been around for more than 100 years, but they aren’t just for people who live in remote areas or can’t afford traditional building methods.
Today’s modular homes are stylish and modern, and provide many benefits over conventional construction methods. Here are some reasons why building a modular home might be just right for you:
Speed of Construction
A modular home is built with the same materials as a site-built home. This means that you can expect the same quality material, craftsmanship and standard features. The difference between a modular home and one built on site is that it arrives in modules, transported by truck to your property. The assembly of the house takes place in just days reducing construction times significantly
Modular homes are also built to meet all local building codes, council requirements, zoning laws and energy efficiency standards set forth by your council or the building code of Australia.
The speed of construction is a major advantage. Building a house onsite takes many months and in today’s environment could take a year or longer. If you are re-building your home this could mean you have to move out and rent somewhere else for all this time. Noise and mess onsite are also major issues and can often lead to having unhappy neighbors from the moment you move in. A Modular Home can commence being built in the factory as soon as Council Approval has been granted. Construction in the factory takes approximately 16 weeks. Normally site works to prepare for the delivering of the factory-built modules only need to start a couple of weeks before delivery and installation. Then there’s only a few jobs that need to happen onsite before you can move in a few weeks after delivery.
Value for Money
When it comes to modular homes, the price is right. Modular homes are an excellent option for you and your family because they offer value for money.
Modular homes often cost less than site-built homes:
- Building in the factory saves wastage and pilferage that can happen onsite
- You can save money on the construction time
- You can save money on rent waiting for your new home to be built
- The controlled nature of a factory build leads to labour time savings which get passed onto you
Quality Control
The quality control that a factory environment gives a builder is a major advantage of choosing a modular home. You’ve probably driven past lots of building sites that have stood idle in the rain for days (or weeks) on end, while their frames are getting wet, flooring timbers are swelling, and the site is a quagmire of mud.
The factory environment enables all materials to be fitted under ideal, dry conditions. This environment also allows strict quality control processes and checks to be undertaken throughout the construction.
Flexibility of Design
If you’ve ever built a home before, then you know that designing the perfect house can be a challenge. Contrary to popular belief modular homes can be designed to fit your specific site constraints. If a budget doesn’t quite fit with your desires or if there are other factors that need to be considered (such as an existing house on the property), then the design can be changed as needed.
Energy Efficiency and Sustainability
Modular homes are built with the same high standards as site-built homes using industry-standard building materials and methods. However, the factory environment is ideal for adding energy efficient design components like extra insulation, sheathing, high quality weather resistant barriers and installation practices. This means it’s often easier to achieve a more energy efficient house through building in the factory rather than onsite.
Conclusion
Modular homes are a great way to build your dream home in a short amount of time and with minimal disruption making them an excellent choice for those who want their new home built as quickly and cost-effectively as possible.
